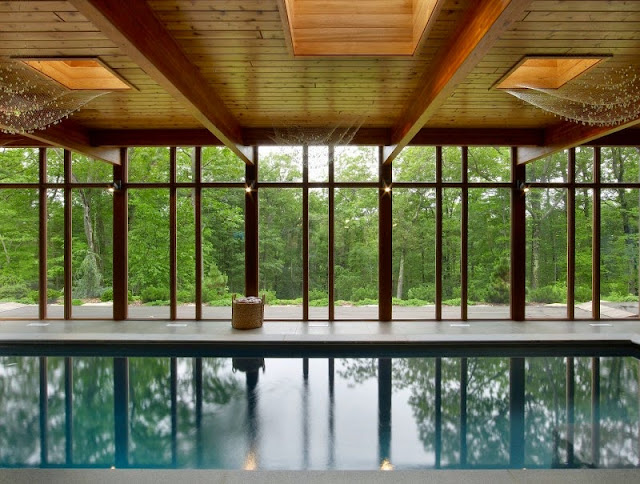New-York City-based studio Fractal Construction has designed the Hudson Valley Country House.
Completed in 2011, this 7,000 square foot contemporary home is located in Cold Spring, New York, USA.
Hudson Valley Country House by Fractal Construction:
“The Hudson Valley Country House in upstate New York provides a peaceful refuge from the busyness and tiresome routine of everyday life. This weekend getaway is no arthritic farmhouse or creaking saltbox. It was assembled like a kit of parts brought to this rocky, wooded plot in prefabricated pieces, bolted together and clad in an envelope of soft wood panels. The project brought together a modern design sense to a rustic style.
The large double-footprint project consists of a garage connected by a sculptural bridge to the main, three-level structure built to accommodate a large, boisterous family. The bridge, also linking the terraces of each of the two structures, commands attention all of its own. It consists of a single tilted stanchion and cables that suspend the walkway, and takes its inspiration from the angles, orientation and axis of the main building to which it leads.
One of the main aspects is an open-plan style that combines communal spaces like the kitchen, dining space, living area, and indoor pool together. Other spaces apart from the open-plan are utility rooms, an office, children’s playrooms and a basement with an art studio.
A wall of folding doors can be opened entirely onto the tantalizing indoor pool that looks out to the woodlands creating an edge that blends the indoors with outdoors. Upstairs in the building there are three bedrooms and bathrooms, a study and an ample amount of natural light due to the oversized windows. There is also sweeping terrace that provides scenic mountain views. The two-car garage also offers a top floor which is a serene place for meditation, yoga and relaxation.
The weekend home was constructed with a sense of ecological responsibility in mind. The indoor pool eschews chlorine and other chemical cleansers in favor of an ozone filtration system. The interior of the project also used salvaged furniture, shelving and lighting elements that were being dismantled and scrapped by a media record store in Manhattan.
The Hudson Valley Country House provides a place where a family can just get away from it all and have a time of bonding and togetherness. The prefabricated project was designed with a very innovative design style and results with a very unique individuality. “
























No comments:
Post a Comment