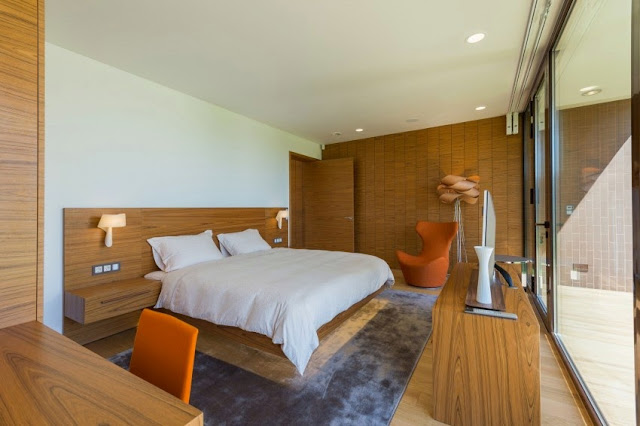Villa Π (Pi) is a private home located in Čepin, Croatia.
The 14,994-square-foot home was designed by Oliver Grigić.
Villa Π by Oliver Grigić:
“Villa π is situated on a plot of approx. 4 ha, located on the southern edge of the village Čepin near Osijek. Within the plot, it is positioned at the turn of the natural woods and the new landscape design. On the south side of the villa is a newly formed lake whose water quality is maintained by biological purifiers. There are two gates at the parcel, one for the owner, close daily visitors, delivery and service staff and the other one for external users of the pool and other multi-day guests.
The villa has been concieved according to the wishes and needs of the owner. His lifestyle is one of socializing and entertaining the numerous members of the immediate and extended family, business partners, associates and friends on a daily basis. For this reason, the villa has got three entrances and three levels of accessibility. The third level comprises of the southern entrance to the pool area and the guest’s wing on the first floor, which are accessible to the widest circle of the owner’s friends, business partners, associates and guests. The second level, with the western entrance, includes, beside the above mentioned, recreational and service areas. The first level of accessibility adds garage and, through northern entrance, exclusively private premises of the owner and his immediate family, consisting of wife and three children.
On the ground floor, the villa is “L” shaped, with two wings. There are three separate storey volumes on top of main ground volume, two of which are perpendicular to it, and the third is situated at the intersection of wings (with a bit of translation). Storey volumes emphasize and cover entrances and, functionally similar content. Basement, which extends under the fragment of the ground floor, contains the engine room and technology of the pool. The southwestern wing of the ground floor contains service facilities, pool area, locker rooms and entrance for guests and external visitors. The southeastern wing contains the owners’ living quarters that may be, optionally, separated or integrated through large sliding doors. The southern storey volume is a guest unit with two bedrooms and a suite. The northern storey volume is recreational, with fitness, sauna and relaxation area and the eastern storey volume is the family’s sleeping tract.
The villa is integrated with a park landscape through large glass curtains that allow spatial orientation and transparency, inviting the users to constant interaction with the nature. The landscape design provides a constant variety of visual attractiveness and sensational volatility through the seasons. Materials used in the external and interior design are traditional, natural, of predominantly warm brown tones, with minimal final treatment, ensuring a feeling of warmth and connection with the nature for the owner and all other users.
In contrast to that, a “smart home” system represents highly sophisticated technology, providing maximum comfort with minimum energy consumption. Geothermal energy from twelve wells is used for heating and cooling, including the heating of the pool water and sanitary water. All premises are being heated and cooled through the concrete structures of the ceilings and the floors, that radiate through it’s entire surface. The “Smart home” infrastructure takes care about security, maintenance, user comfort, consumption, keeping record and sustainability of the entire system, the interior space and the environment itself.”
Photos by: Marin Topić

































No comments:
Post a Comment