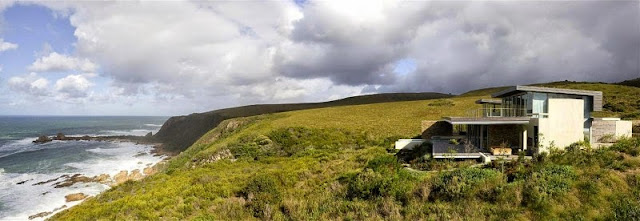Cape Town-based studio SAOTA – Stefan Antoni Olmesdahl Truen Architects has designed the Cove 6 project.
Completed in 2006, this contemporary vacation home is nestled in the cliff-top estate “The Cove” near Knysna, a town in the Western Cape Province of South Africa.
Cove 6 by SAOTA and Antoni Associates:
“The owner’s brief was to design a house inspired by its indigenous fynbos surroundings, which is part of the recently established The Cove, a Private Estate, with the Pezula Golf Estate as backdrop. The site, located on an exposed cliff edge overlooking a rocky peninsula, is perched above a dramatic seascape with spectacular views. The site is 1 of 6 exclusive use areas permitted on this reserve. Its owner’s, a well-traveled couple who live in the United Kingdom, wanted a house with seamless indoor-outdoor living for summer holiday retreats. The house had to take maximum advantage of the spectacular views and surrounding landscape.
The site falls within a pristine and unique environment that required a careful understanding of the natural attributes of the site with particular regard to the sensitivity of its location on the southern coast of the East Head at Knysna. It is characterized by its rolling landforms and the dense indigenous vegetation of extraordinary variety.
Great care has been taken to promote the natural attributes of the site with the use of materials to complement the natural colour pallet and textures of the site to provide the least impact both during construction and after completion. The approach has therefore been a pavilion that blends with and does not overpower nature with a cohesive architectural character where it comes to scale, proportion and the articulation of the building form. It is airy, yet firmly anchored into the landscape by means of heavy stone clad walls.
Externally the natural fynbos was brought up to the house achieving a feeling that the house is set in nature and does not disturb the natural beauty. The building fits comfortably into the natural contours of the orientation of the site. Cantilevered structures such as the pool and elevated timber decks where allowed to protrude beyond the building lines and demarcated destructive zone to allow indigenous planting to grow below.
The location of the site invited large glazed areas and extensive use of outdoor spaces, with each aspect of the house having a private terrace or deck. The open plan linear composition of the interior spaces allows views from every room. To take advantage of the sea and surrounding golf course views and to provide protection from the extreme Cape Coastal climate, the living spaces were designed with South West/North East orientations, resulting in an open flowing space with both uninterrupted sea facing terraces and protected courtyards. This allows the house to ‘live’ on both sides with the main living spaces forming the link between inside and outside. The orientation gives the owners the option of sheltered courtyards on the leeward side in poor weather conditions or the use of extensive terraces on the windward side on sunny and wind free days. The through-views also ensure that one always experiences the sea and adjacent rolling landscapes taking opportunity of the site.
The key to this retreat is its simplicity in terms of the relationship between spaces. Its floor plan is structured, sparse and uncluttered.”
Photos courtesy of SAOTA



















No comments:
Post a Comment