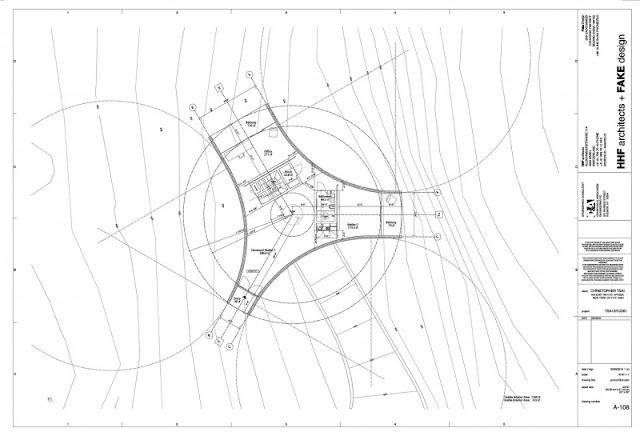Swiss design studio, HHF Architects, has completed the Guesthouse project in Ancram, New York, USA.
This contemporary guesthouse, which also serves as a gallery for the owner’s art collections, has a Y-shaped layout and is composed of a wooden structure clad in corrugated corten steel.
Guesthouse by HHF Architects:
“The House is the 2nd building on a beautiful large estate in upstate New York, Columbia County. The building is designed as a private guesthouse and is an addition to the already existing main house, which was built three years before and designed by the same team.
The plan contains a bedroom, a living/work room, an entry hall, a gallery for art as well as a bathroom, a kitchenette, a walk-in closet and a garage in the basement.
On display in the gallery are currently four Zodiac Heads by Ai Weiwei.”
Images by: Iwan Baan






















No comments:
Post a Comment